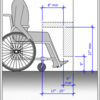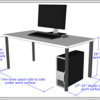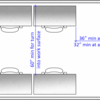The following are guidelines for equipment, software, signage, and other elements in computer labs on campus. Although these are guidelines, all equipment and other elements in the computer lab must comply with the Temple University policy on Accessible Information and Technology:
Any information and technology — including, but not limited to, computers and ancillary equipment, instructional materials, software, videos, multimedia, telecommunications, or web-based content or products — developed, procured, maintained, or used in carrying out university activities must be compliant with Sections 504 and 508 of the Rehabilitation Act of 1973, as amended, the Americans with Disabilities Act of 1990, as amended, and other related local, state, and federal laws, as well as other related university policies.
Some relevant sections of these laws and statutes are referenced at the end of this document.
Signs and documentation
Signs should be printed in with the following attributes:
- 18 point sans serif fonts
- High-contrast colors (i.e. black on white)
- Capital letters
- No italics, oblique angles, scripts, or other decorations
- Braille (either on the same sign, or on a different sign)
If accessibility symbols are used, they should be the international accessibility symbols.
Signs with tactile characters (Braille) should be positioned so that the baseline of the lowest character is 48” above the floor and the baseline of the top character is a maximum of 60” from the floor. Visual characters must be at least 40 inches from the floor.
Documentation should be available in both print and braille, and should be positioned no more than 48”above the floor.
An alternative to putting braille on signs around the lab is to have a HTML or Word document available in the 'Accessibility Tools' folder labeled 'policies and guidelines.' Electronic copies of the documentation are an acceptable alternative to braille documents.
Counters
Counters should be considered service counters such as where a student would sign in/out equipment, log books, Pay to Print swipe to release PC station, etc. Surfaces where they perform the majority of their work, such as desks and tables, would be considered a work surface and are discussed in subsequent sections.
Counters should have at least one section that’s at an acceptable height for patrons in wheelchairs or scooters, at most 36” from the floor, and at least 36” wide (30" wide if approached from the front; otherwise should be adjacent to a walking surface that is at least 30” by 48”). If writing is required (for example: sign in/out log), then the height should be between 28” and 34” from the floor.



